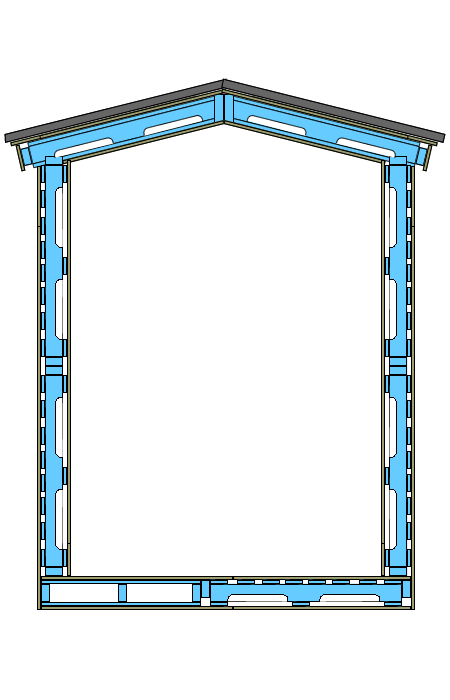Tiny Pallet House

Step 6: Roofline and Cross Section (Pitched Roof)
My preferred roof design it a pitched roof but it is more difficult to build than the shed roof and is purely an aesthetic choice. It also adds extra vertical space for a sleeping loft.
To build the pitched roof I would attach two pallets together first while standing inside the house and then lift the section into place. This will also help you keep the pitch the same because you’d be doing the tricky work on the flat surface of the floor. One strong person could lift it into place but two or three people would be much safer and easier. It would also be good to notch the pallets to fit the top of the pallet walls before lifting them into place. Be sure to lift the end sections into place first before lifting the last center piece or you’ll have to go outside the house to lift the last end section.

A steeper pitch could be done but it would require longer pallets or splicing normal pallets together. It would also make the whole house taller and if you’re building on a trailer you’d need to do the math and keep the maximum trailer height in mind as you made your final decision on pitch height. Every state has different trailer height limits but 13.5 feet seems to be very common.