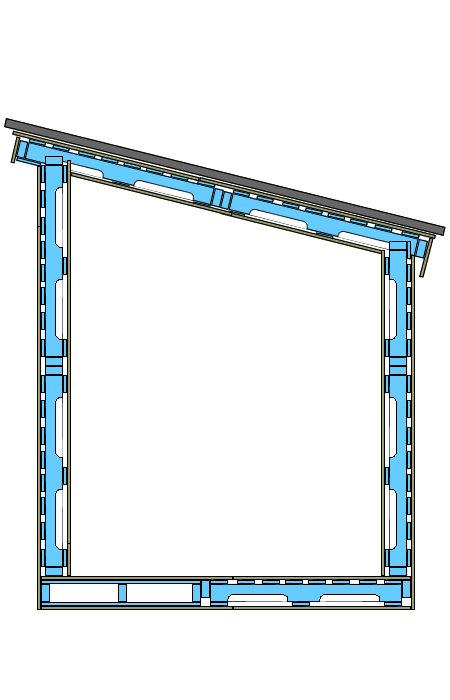Tiny Pallet House

Step 7: Roofline and Cross Section (Shed Roof)
Here is another way to build the roof. The high end is about 8 feet high, the pitch illustrated is a 3:12 pitch (drops 3 inches for every 12 inches horizontally). The lower wall is about 80 inches high. This design makes the roof easier to build for a few reasons.
The roof is shorter making it easier to build and repair. It’s a single shed style pitch requiring only flat pieces of corrugated roofing or a simple layer of asphalt shingles. If you build on a trailer it might want to use metal roofing or risk loosing shingles at highway speeds. There is also no peak to cap or complex framing. The only draw back is that the house is not as good looking and if you wanted to build a loft there is not as much vertical space to work with.

If you use pallets be sure to stagger the panels just like the walls or you’ll have a very dangerous seam right down the length of the house only supported by bolts. The pitched roof also has this problem but the pitch itself helps support the roof and the bolts are not being relied on in the same way.
In this flat roof the bolts are under a shearing force which is basically weight that is trying to snap them in half. Bolts, nails, and screws are stronger when the force on them is along their length, pulling at both ends. Which reminds me… always use washers on both ends of your bolts to prevent the bolt head or nut from coming through the wood.